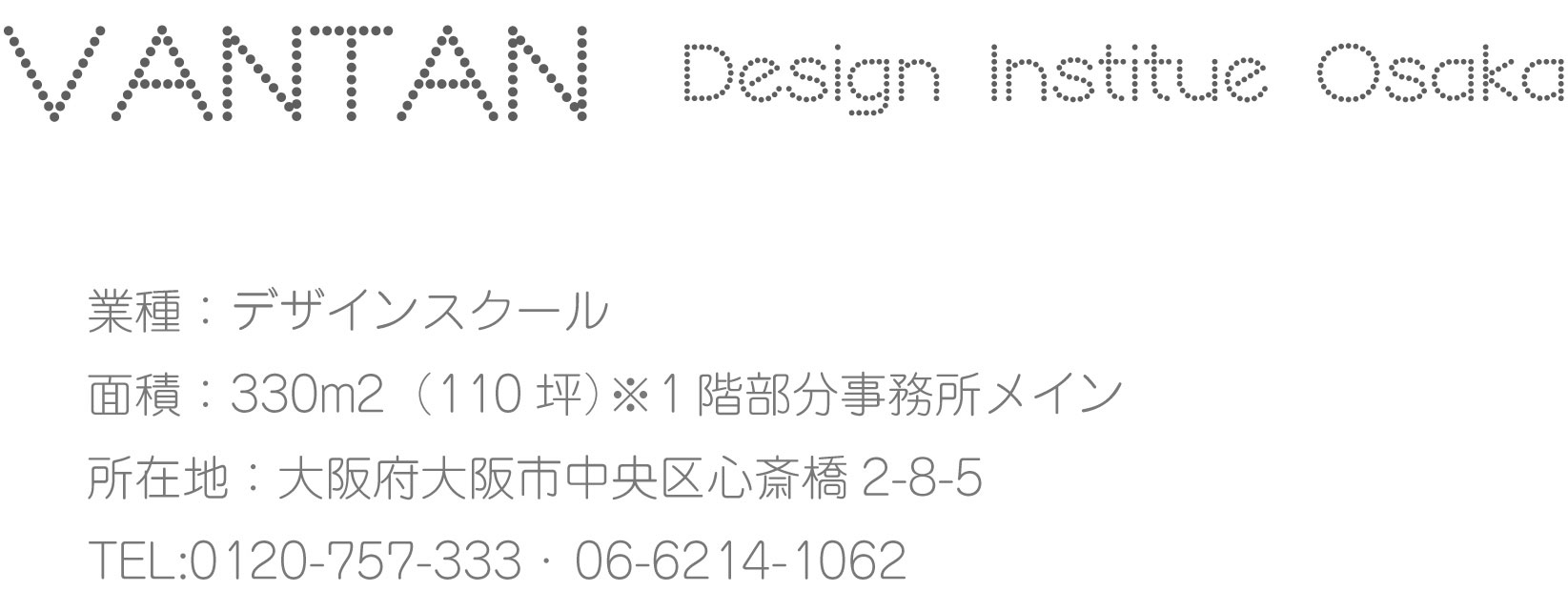
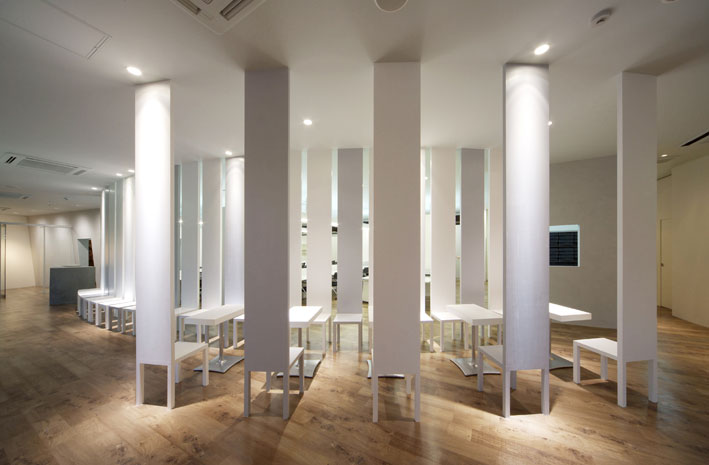
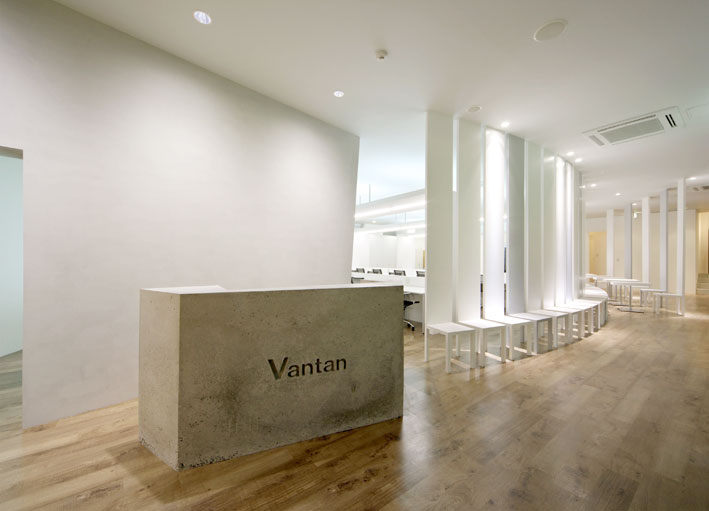
reception
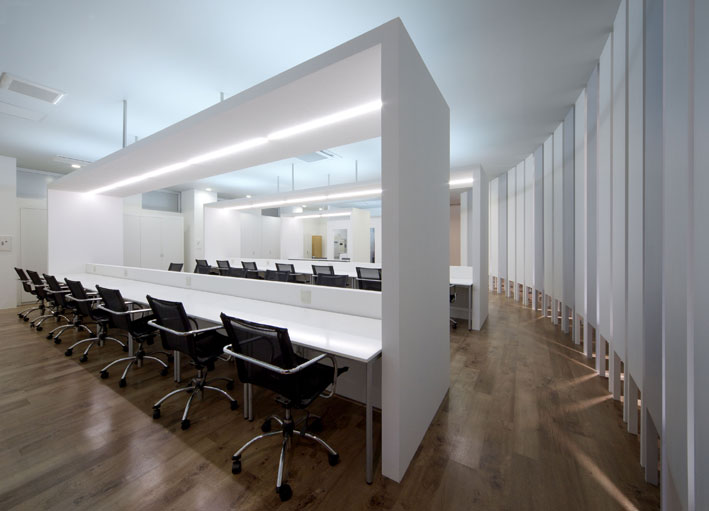
office
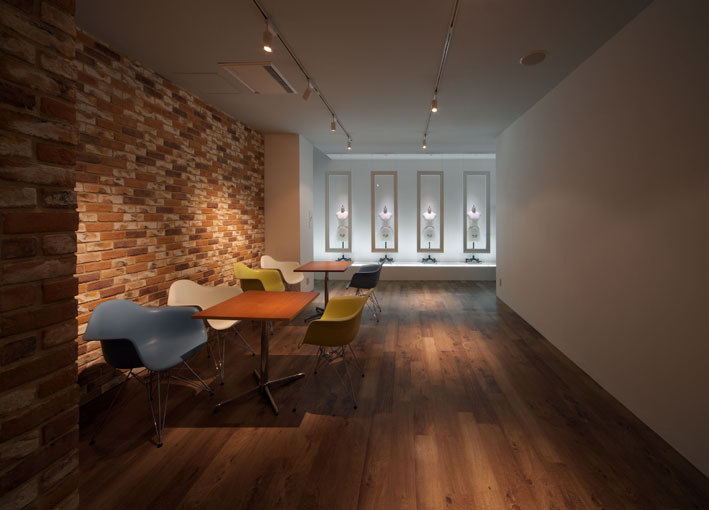
meeting space

waiting space
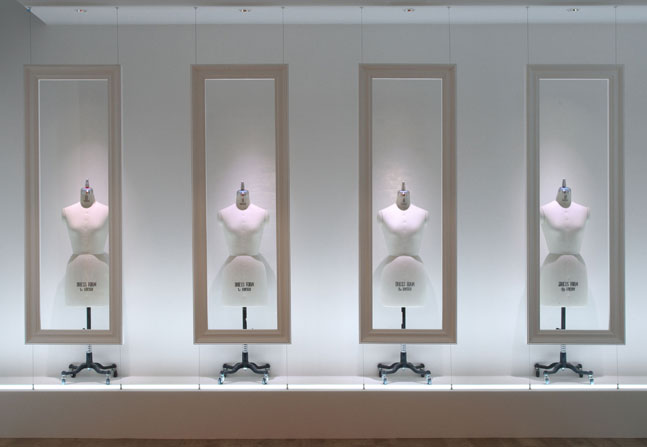
display space
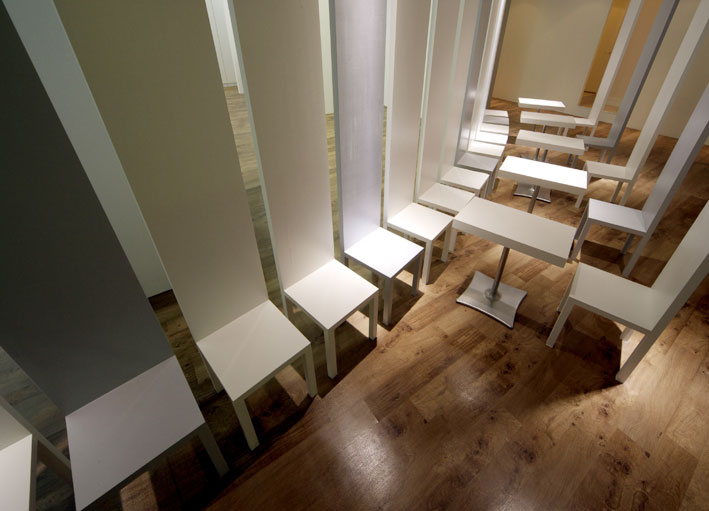
detail
VANTAN Design Institue OSAKA
<CONSEPT>
~境界を再構築~
座ることは身体と心に発見をもたらす。目線が歩く時より低い階層へ移動し、立つ生活と少し違う不思議な世界を垣間みる。
腰を据えると気持ちが落ち着く。隣同士で椅子に腰掛けながら会話すると以心伝心するなどなど。
その椅子を職員と学生達の間仕切りとして使用する。椅子はその境界線に変化を起こす。
まず、空気が通う。そして体と感覚に アクションを 起こす。
座る、立つ、覗く、友達を待つ、講師と話し込む スケッチする、本を読む、休息する・・・・・
また、椅子の背は高く伸び、職員室のプライバシーを 守る。
職員と学生達の関係をゆるやかにつなぐ椅子。
Vantan design Institute
Location : 2-8-5 Shinsaibashisuji Osaka Chuo-ku, Osaka 542-0085 Japan
We had the 1st floor entrance of the pro-design vocational school renovated into a main one.We proposed to have another added-value, other than learning and acquiring technical knowledge, incorporated in the space, in addition to the value of going to the school.
That is to make friends.
We proposed to change the place into a place for the variety of people who go to the school to be able to mingle each other by crossing over the walls such as an age, a major, and teacher -student relation. It was to reconstruct it by breaking down the large walls of the educational staff room like the Berlin Wall.
- Walls of chairs that have everyone's hearts connected -
Sit, stand, peep, wait for a friend, have a long talk, sketch, read a book, take a rest, and so on.
We proposed to have the chairs to be partition walls of the educational staff room. Those are joyful walls through which people inside and people outside can communicate. “Sitting” brings a discovery to the body and the heart. It brings new experiences, different from the life of “standing”, such as having the eyelevel of child, or making you feel calmed down for some reason. And when you have a conversation by sitting next to each other, you can understand each other even without words.Having the chairs set as a wall causes a change in the borderline.
First, the air flows.And sitting and standing causes actions in the body and the senses, stimulating the imagination. The back of the chair extends to protect the privacy of the educational staff room.
In these days, the way of communication has been changing over the tide of history. In such an environment, we wish caring human relations will be rebuilt once again.
<COMENT>
椅子という壁であり 壁でない環境が、職員と学生達がコミュニケーション をつくりだすことができるだろう。
時代の流れのなかでのコミュニケーションの手段が変わってきているなかでアナログな コミュニケーションの 重要性を感じてもらうことが できれば 幸いである。
« BACK Back to the list NEXT »
更新日-2009-05-23
