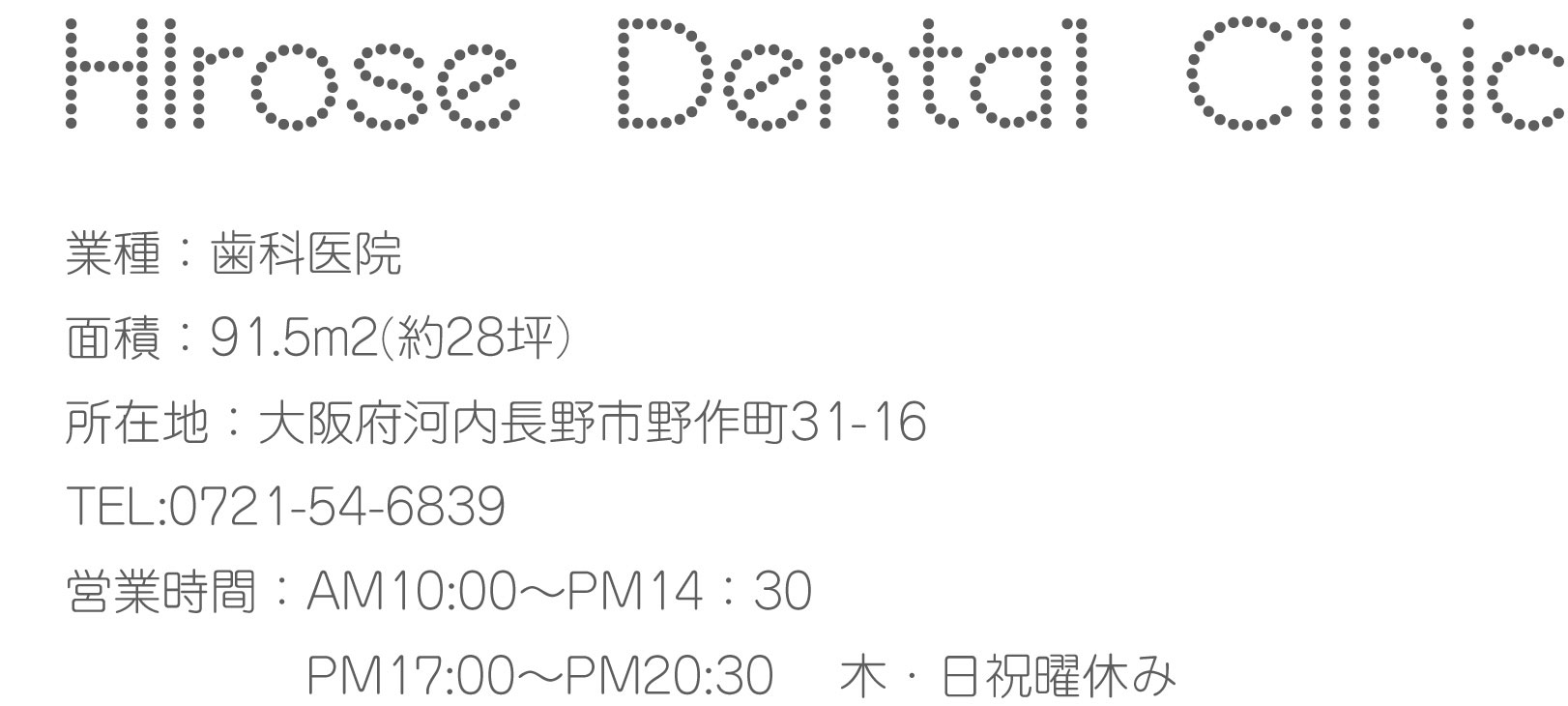
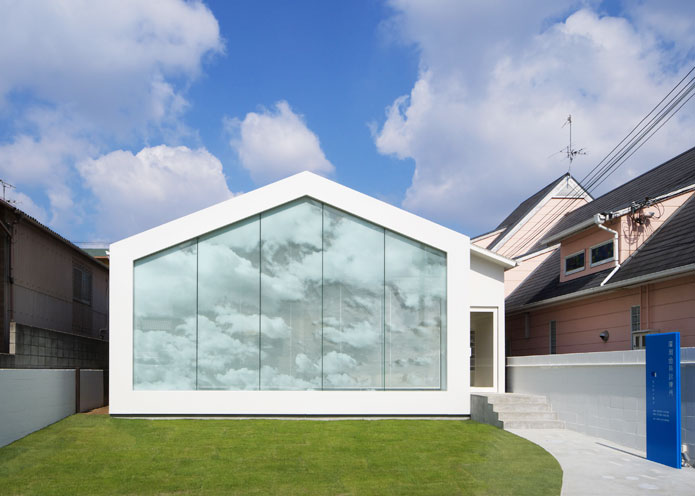
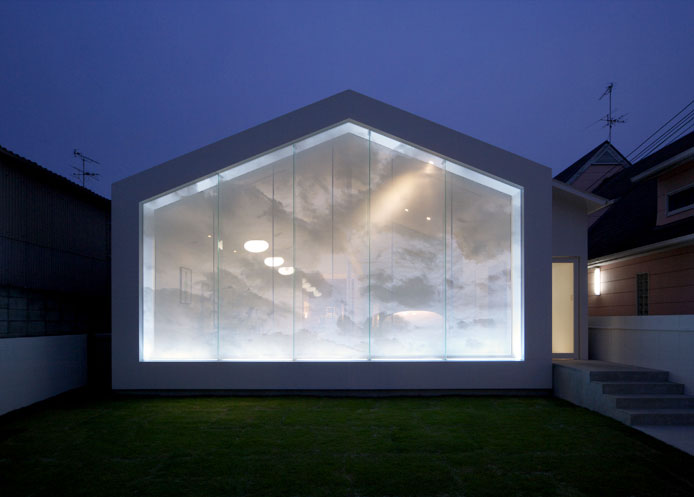
facade (white light & blue light)
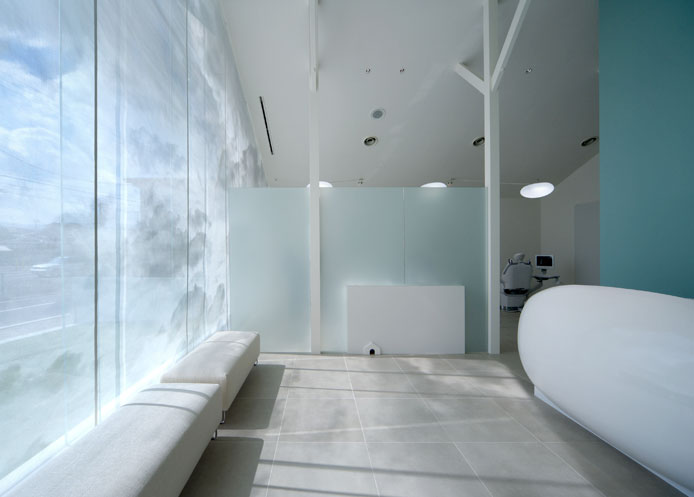
reception & waiting space
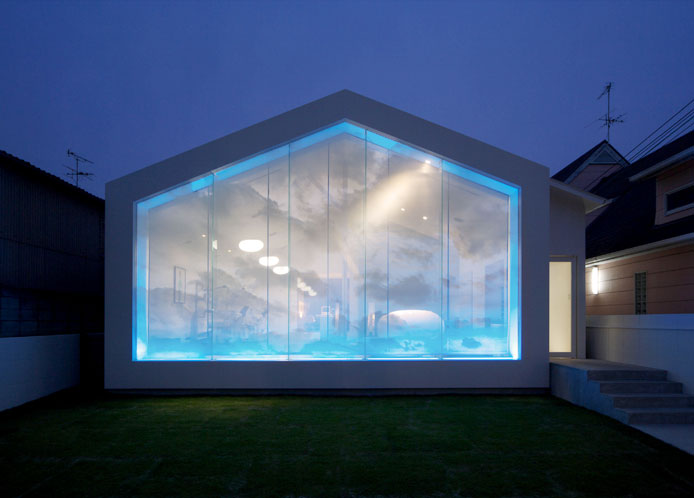
facade ( blue light only)
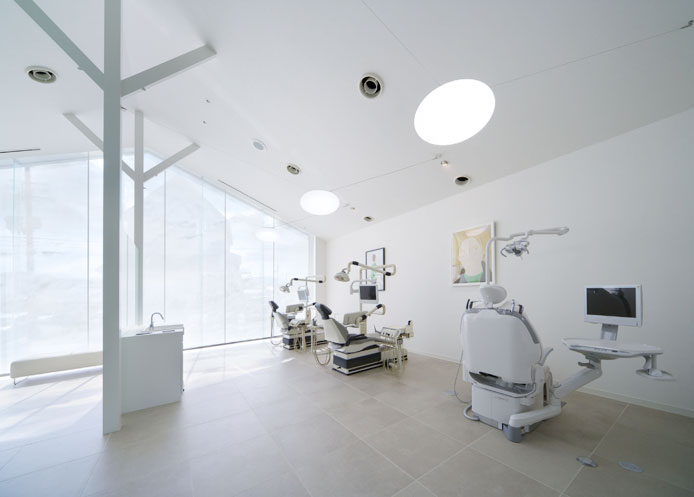
Consulting space
<CONSEPT>
~雲烟(うんえん)~
建物の硝子に、昼間爽やかな雲が描かれている。くっきりと。やがて日の沈むころ、それは煙のように淡く薄くたなびき霞と化す。この仕上げは、硝子部の雲模様シートと内部PVCシートの2重構造になっている。
さらに膜と膜の間に間接照明を入れ、質感や反射率の違う素材を重ね、不思議な奥行きを発生させた。
院内はアートを愛するクライアントより、美術館のイメージでと要望があった。内部は、天井の最頂部で4.5mの高さを確保する爽快な空間が広がる。そこにするりと三本の柱が生え、無機質ではあるが、まるで卵のような受付がごろんと置いてある。
いちばん後ろの壁は一部四角く切り取られ、自然光あふれる院長室が埋まっている。ここだけ床を純白タイル貼りにし、凛と白光する聖域とした。院長室からは裏庭が見え、こんもり盛った芝生にトネリコが植えてある。照照とした立方体のなかに、
小葉を沢山つけた木が見えるように配置し、院内に借景として取り込んだ。
診察室にはカテナリー照明がぶら下がっている。楕円形のランプがワイヤーで三点吊りされ、くものようにふわりと浮かぶ。夜、ガラスを漂う雲が水墨画のように霧がかる。そこに映る雨や、人影、 月をのみこみながら。
Hirose Dental Clinic
Location : 3-70 Nosaku-cho Kawachinagano-City , OSAKA JAPAN
- Wisp of clouds -
Brisk clouds are drawn clearly on the glass of the dental clinic at daytime.
At sunset, they change into faint, washy mist like lines of smoke.
The surface is double structure.
A sheet with clouds design is attached on the outside glass, also the same design is printed on the inside PVC sheet.Besides, putting the indirect illumination between films, magical perspectives occur when you see the building from the front.
This is such a visional presentation as Japanese traditional bed net, Kaya.
However, for the patients' privacy, the part where the treatment rooms are behind is graded washed.The inside of the clinic is filled with an invigorating open space that is enhanced by the 4.5m high rooftop.
There, three towering columns are anchored and flow smoothly to the floor, where the front desk is set up inorganically as if someone had rolled over an egg.
Part of the innermost wall is diced so that the sunlight shines into the director's room.Only this room has pure white tiled floors to make it seem sacred with opalescence.
From the director's room, you can see the back court, where green leafy ash trees are planted in the thick lawn, full of color filling the sunlit cubicfor ornamental use and catenary illuminations are hung inside of the dispensary room.
Oval lamps are strung from three locations appearing as if they are floating like clouds.The grass on the garden make the temperature of the ground down, it combats global warming.
The grass photosynthesizes and evaporates, keeping the air clean up.At night time, the clouds on the glass hangs over like ink painting,sumi-e, taking in the reflection of rain, shadows, and moon.
<OWNER'S COMENT>
2007年夏頃に、整理された美術館のような空気を身近に感じられたらいいなということで医院の設計をお願いしました。
HPで拝見したデザインに無駄のない面と面で構成されたなんというかある種の機能美のようなものに相対するような心地よさを感じました。
今回デザインしていただいた私の診療所にもその効能はいかんなく発揮されています。坪数の割には天井が高いため広々としているのですが
室内の雰囲気は全然ユルくなくいい感じに引き締まっています。
ただし、診療所の顔である全面ガラスは特別でさまざまな照明や素材が用いられてかなり目立つのですが押しつけがましいところがなく、全体が調和して夜明け前の紫雲のような淡い色調です。
初めて見た時はその非日常的な装いに、しばし言葉を失って魅入ってしまいました。
これからも日が落ちてから見るたびにどこかへ連れていってくれることでしょう。
廣瀬歯科診療所 廣瀬敦文
<COMENT>
照明器具の点灯試験時には、ちょっとしたギャラリーができていました。
夕焼けがきれいな時や曇っている時々で雲の表情がかわります。
見るたび毎回、表情がちがうのでとてもおもしろい表現方法だったと思います。
« BACK Back to the list NEXT »
更新日-2008-04-17
