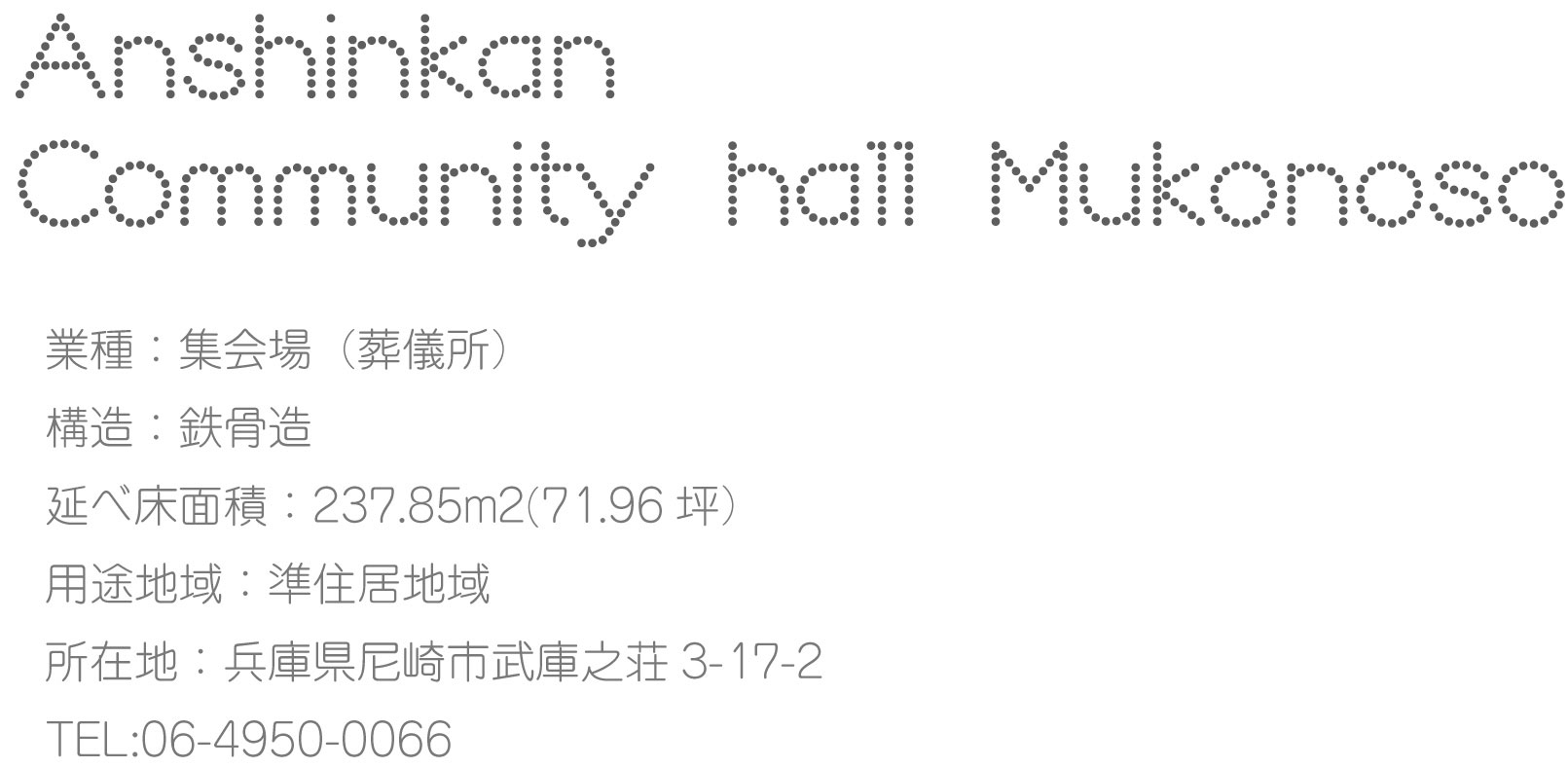
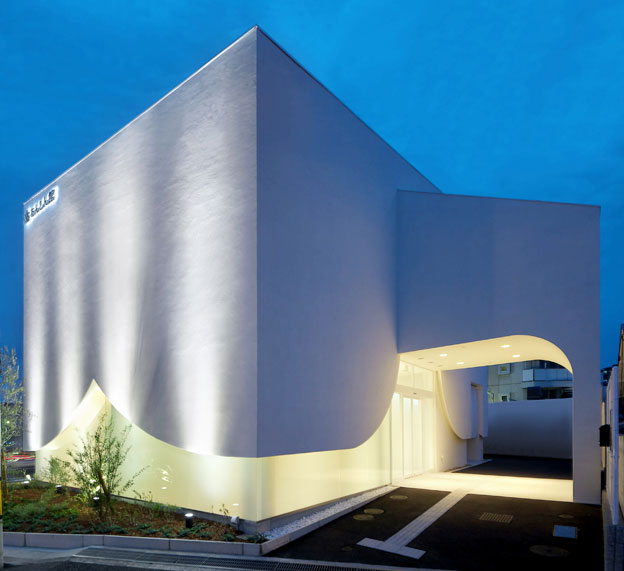
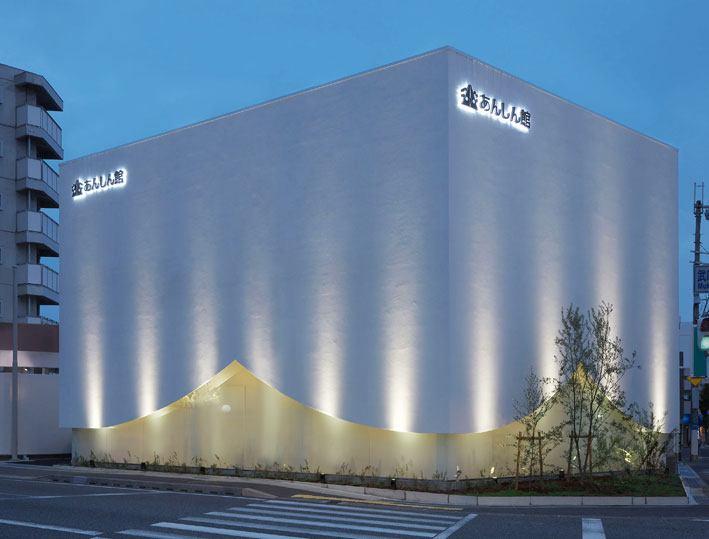
facade
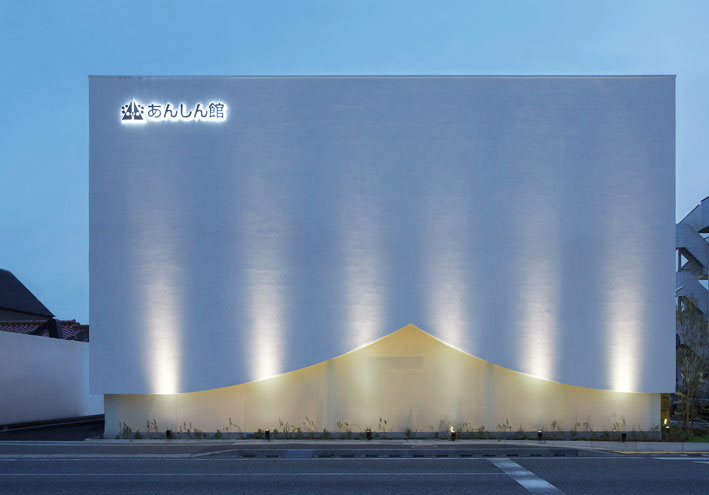
south side elevation
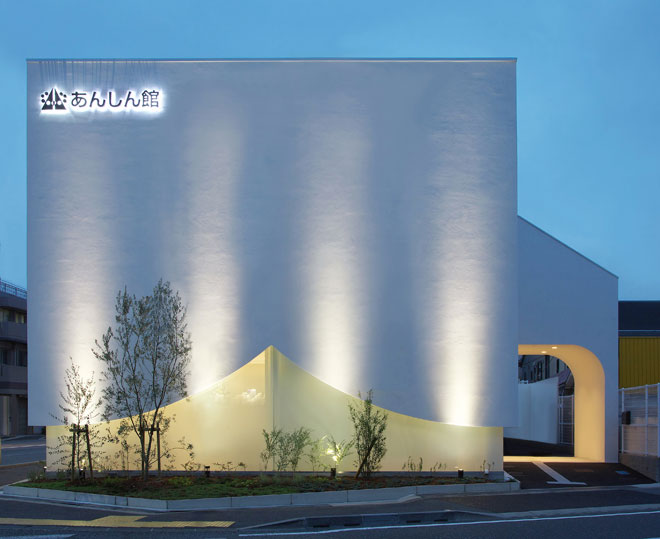
west side elevation
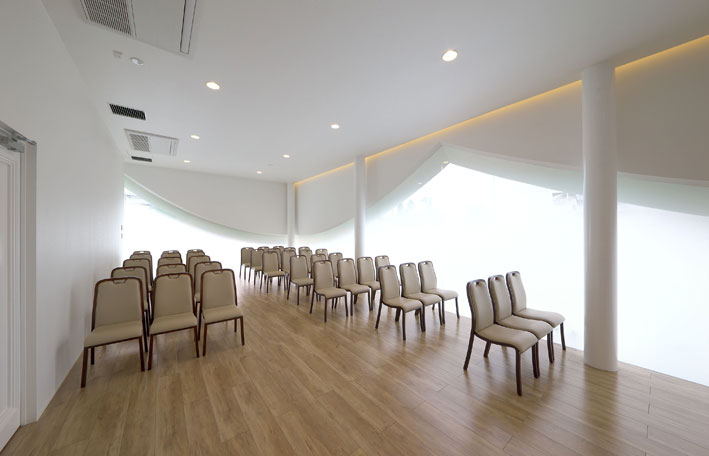
Funeral service place
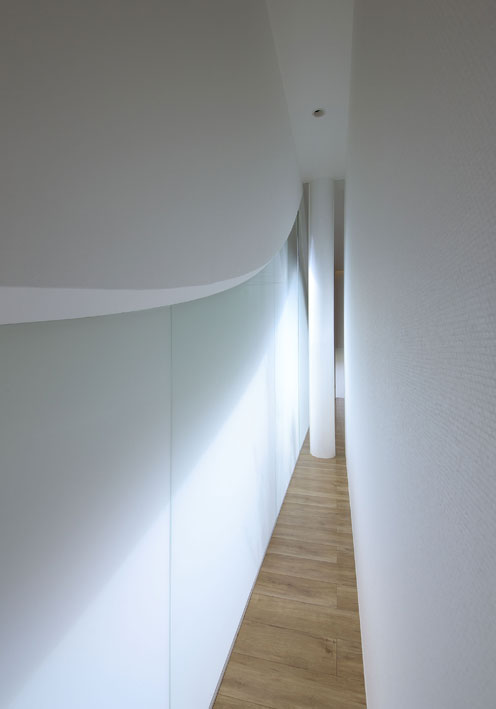
datail
あんしん館コミュニティホール武庫之荘
-幕-
この建物は、「大きく貼り渡された日本古来の幕」を抽象化した意匠としています。
幕で外界と空間の境目を区切り、幕内の場で礼儀に則った儀式を行う。
この原点を形にすることで、清く威厳のある葬儀ホールとしての場を創り出し、ご遺族の精神を浄化へ誘います。
また、様々な宗教や、無宗教の人々がこのホールを自由な解釈で使用できるよう、外壁には無彩色の白を選択し、純一無雑を表現しました。
次は、幕内に居る時の感覚についての設計意図です。外壁の小口にテーパーを取ることで、外からは薄い幕が浮遊しているように見せています。
逆に幕内からは壁の厚みが認識でき、包み込まれているような安らぎを感じることができるでしょう。更に、ガラス越しに入ってくる自然光がフォグラスシートによりやわらかく拡散され、やさしい雰囲気に包まれます。
そして、流線型が連なる形で浮ぶ壁が非日常を演出し、現実時間からの乖離を促します。
Anshinkan Funeral Hall
Location : 3-17-4 Mukonoso Amagasaki,Hyogo 661-0033 Japan - Curtains - A large, white hanging curtain floats slowly and quietly. The wall that lines up its streamline form stands there with a grand appearance. Cut off from the sceneries of the busy city, its interior is protected and is filled with gentle light. This building uses a design that is an abstraction of a large spread “Manmaku”. A Manmaku is a large partition made with cloths that has been used in Japan since the past. The large cloth is stretched out sideways to enclose a specific place, and various rituals are performed inside. We have come up with a funeral hall like a Manmaku, where a sense of purity can be felt in a solemn atmosphere. The exterior is white, which expresses purity. With this we have made it possible to be used by people of various religions as well as people with no religious beliefs with free interpretations.Also, by taking the taper to the end of the outer wall, it appears as cloth from the outside, and has been made so it seems as if being swathed by a thick three-dimensional wall. Through this it is possible to feel a sense comfort, calmness, and security when inside. The walls that line up streamline forms are like dense clouds. Natural light gently spreads out from the bottom glass section as if it was coming through the clouds, and the space is filled with a soft atmosphere. In the evenings on the other hand, a stable program can be proceeded with through light controls that adjust to the progress of the funeral. The PLAN has the reception, ceremony hall, and waiting room for religious people on the first floor, and the second floor is mainly the office room.
We wish for everyone to be able to spend a peaceful moment here.
<COMENT>
神社等でつかわれている幕をモチーフとして外観のデザインを考えました。このモチーフでは仏教のイメージが強いように思いますが意外と
みなさんが普段から目にする意匠でありながら十字架ほどの象徴性はなく神聖な雰囲気をつくりだせたのではないかと思います。
« BACK Back to the list NEXT »
更新日-2014-06-17
